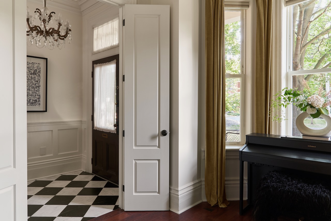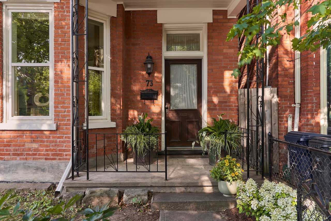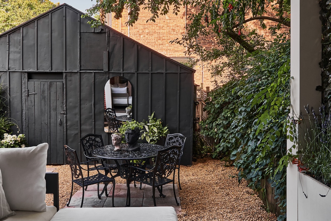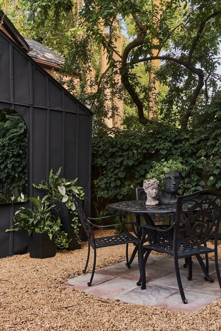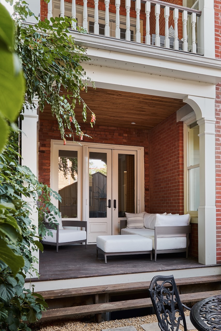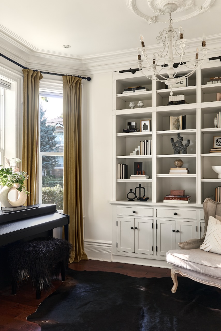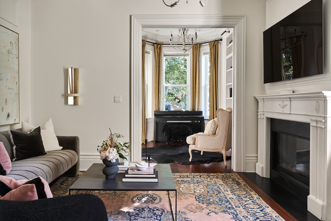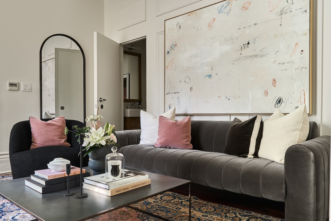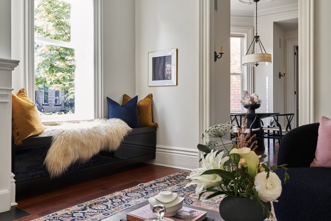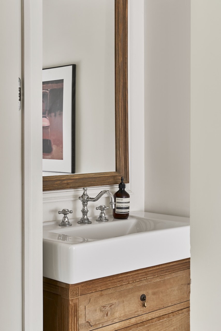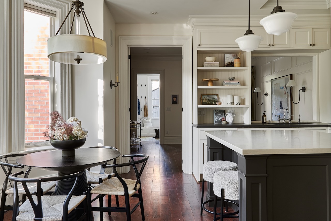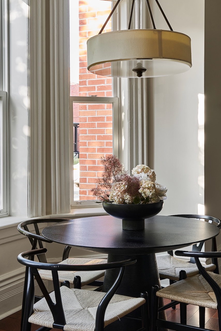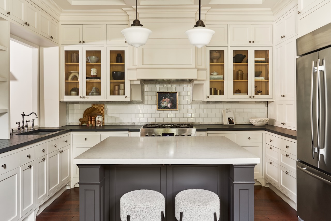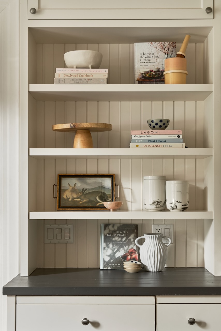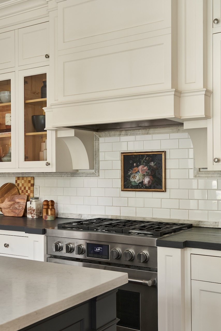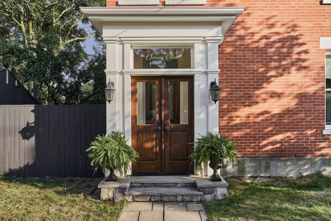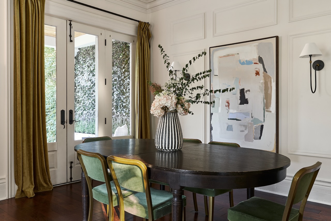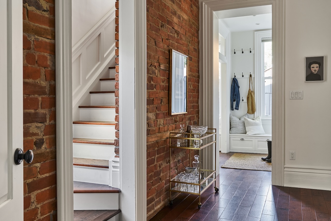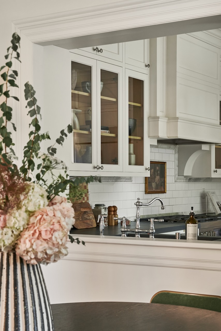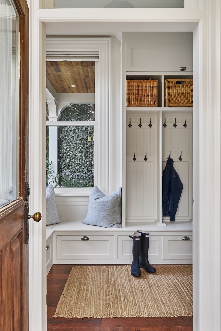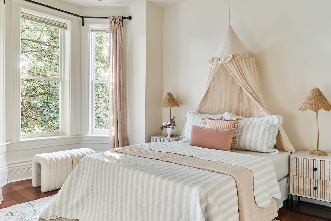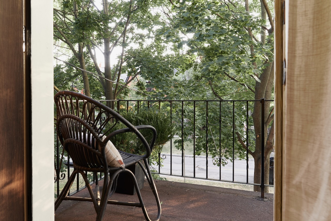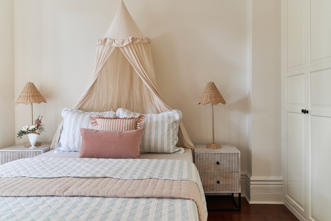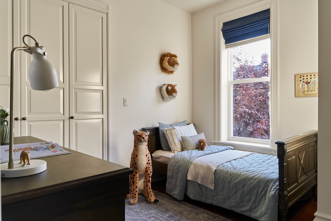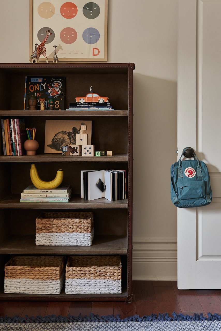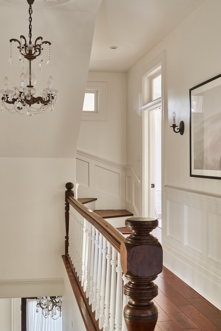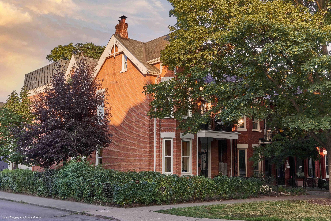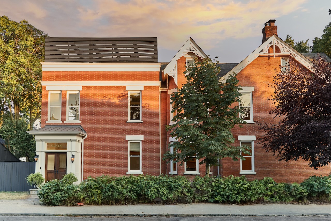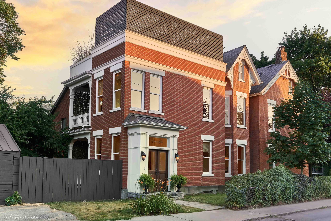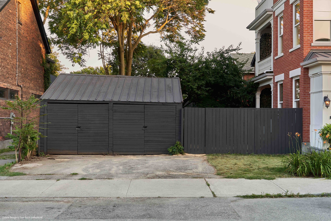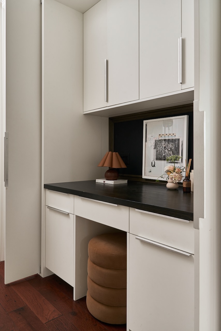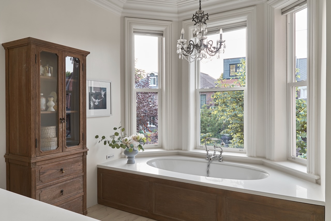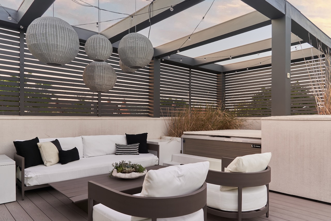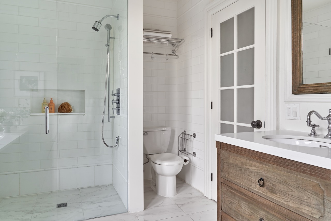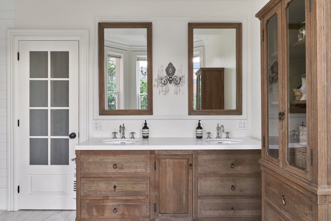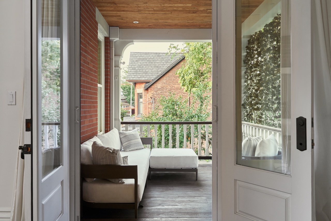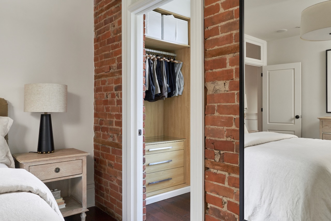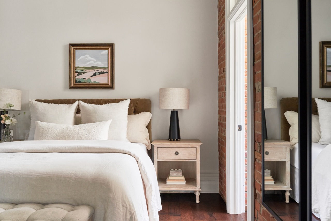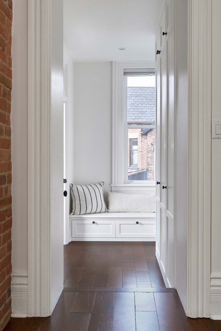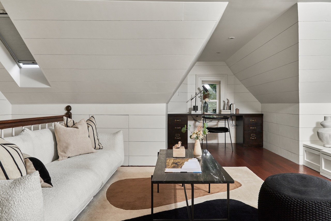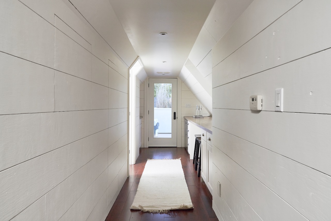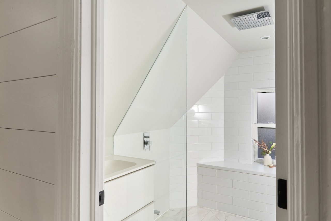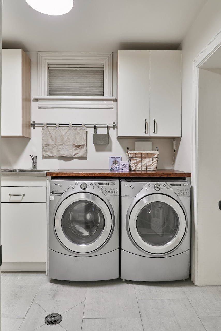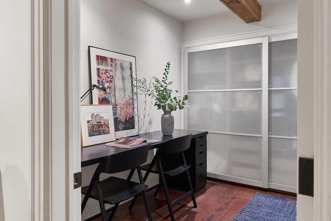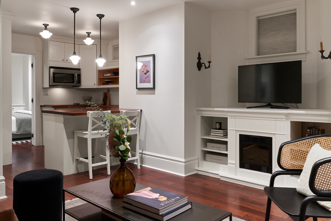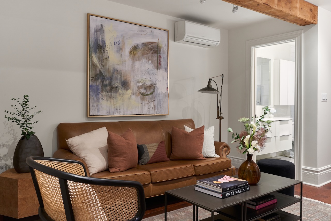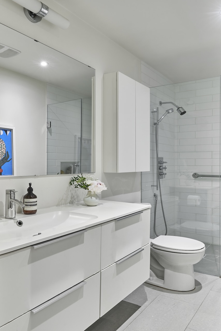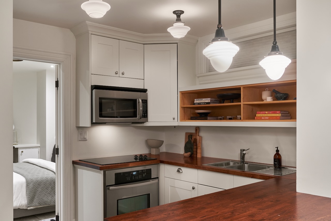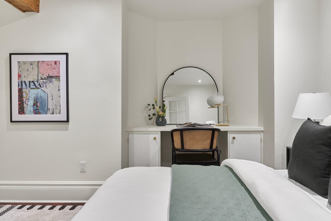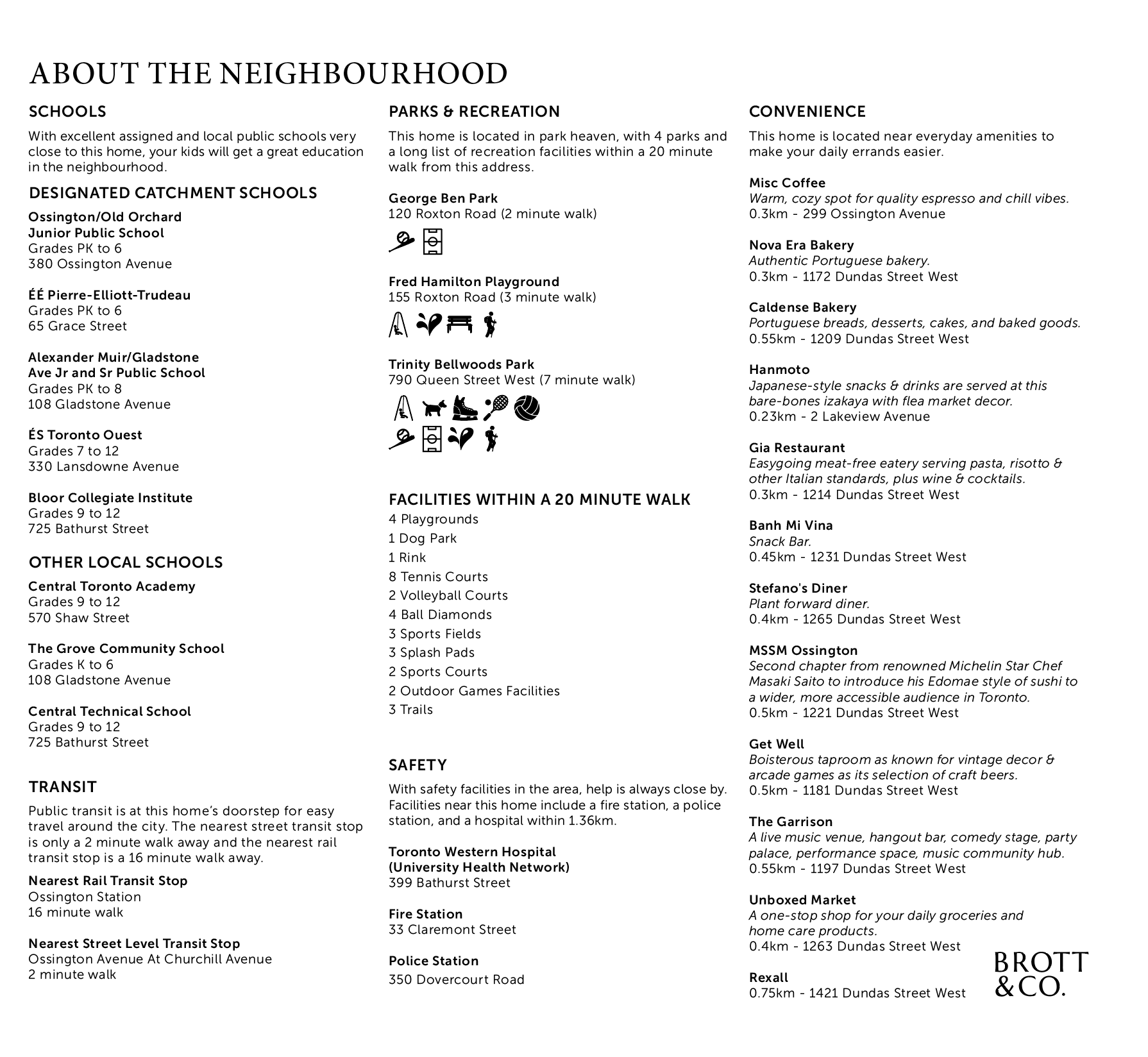SOLD
4 + 2 BEDROOMS
4 BATHROOMS
1 + 1 KITCHENS
4,060 TOTAL SQFT
(2,852 SQFT ABOVE GRADE)
LOVE OF MY LAKEVIEW
A palatial downtown Victorian perched at the very top of beautiful, lush, legendary boulevard street: Lakeview Avenue.
From the incredible top floor terrace to a mind-boggling 8-foot high basement, this is a gracious and extra spacious family home that checks every box elegantly.
Sunny corner lot at the top of the street offers leafy views, privacy, and calm in a location central to literally everything. Light floods the main floor thanks to windows running the full long side of the house – a rare Toronto feature.
The main level open layout flows seamlessly between the living room(s), eat-in kitchen, and gorgeous formal dining room with massive doors opening to a Parisian-style backyard. Convenient and practical back door mudroom with built-in cubbies leads to the garage and private drive. And the storage? Throughout the house, there are more hidden nooks than an organizers’ Pinterest board – inside the stairs, benches, and walls (check everything – I’m still discovering new ones myself).
Upstairs, a restful primary and family bedroom area with three bedrooms and a cozy private terrace from the primary retreat. Primary space also includes laundry, built-in desk, double closets, and a huge semi-ensuite family bathroom.
The third floor? Amazing chill zone becomes entertainment and multi purpose space with projector, ensuite, kitchenette, wet bar, and outstanding rooftop terrace with hot tub and wired outdoor projection.
Extraordinary finished basement has radiant heated floors (like the rest of the house!), 8 foot ceilings, 2 inches of soundproof concrete, two more bedrooms, full bath, kitchen, laundry, and bright living space – perfect for a suite or extra room to grow.
Two car garage with private drive.
Dream location at the top of Lakeview becomes Dream location seconds to the Ossington Strip, Dundas West, Queen West, College, Little Italy, Little Portugal, and the subway. In coveted OOOPS catchment (Ossington/Old Orchard Junior Public School).
An absolute 10/10. Come and get it.
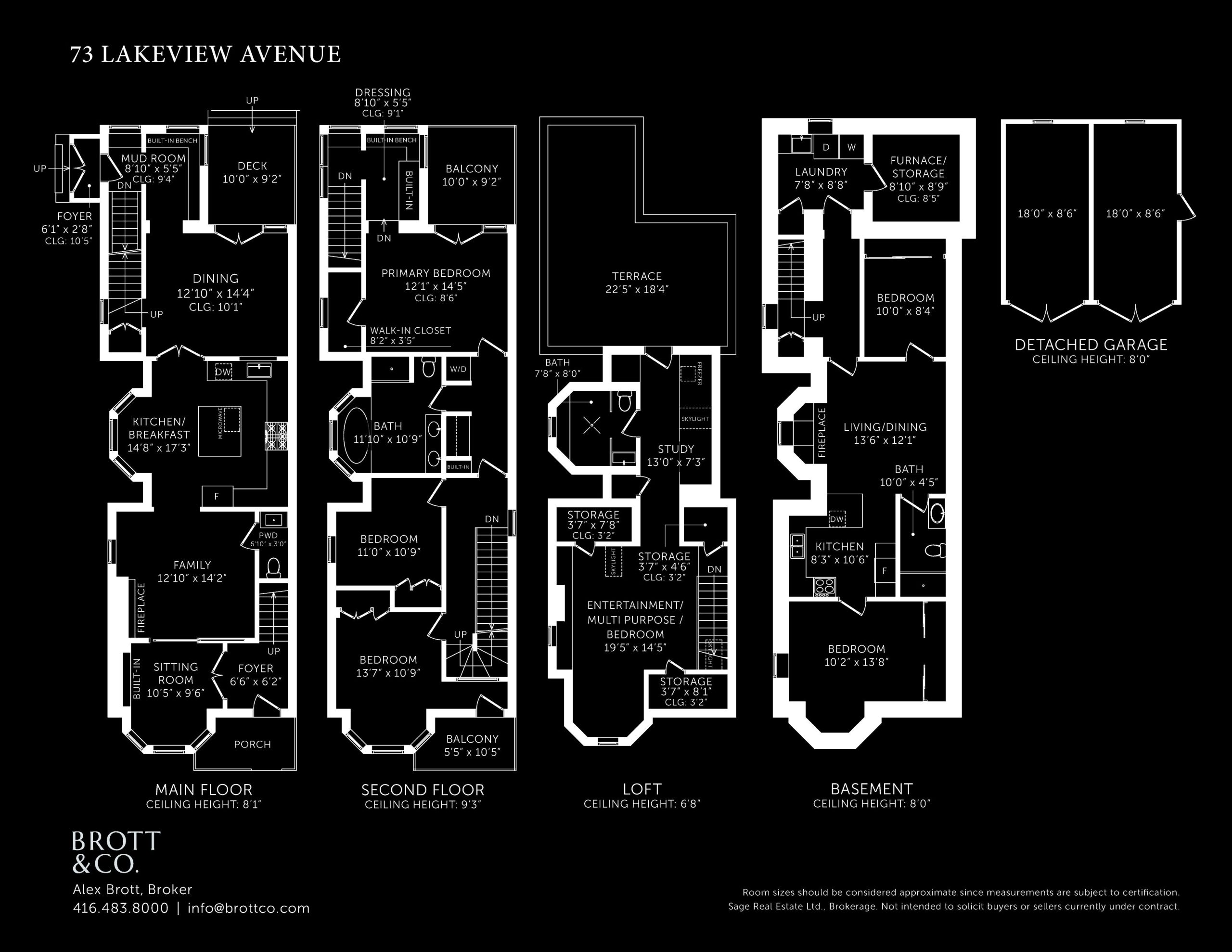
THINGS TO LOVE IN OUR SELLER’S WORDS
- We live in the Ossington neighbourhood, that sweet spot where you can stay in and cook something amazing or wander two blocks and land at one of the city’s hottest restaurants or patios. Choice is our daily luxury.
- Most mornings start with a surprise: the Cadbury chocolate factory nearby will send a soft cocoa scent through the air. The kids loved it on the walk to school, nothing like a hint of chocolate before 9 a.m.
- Schools are everywhere here. Our family is bilingual, so walking the kids to Pierre Elliott (French School Board) felt like a gift. No cars, no commute, just a quick stroll and real connection time.
- Just down the street, the YMCA is one of the originals, the same one my father went to when he was a kid, now newly renovated. The character is still there but everything feels fresh. The kids did swimming lessons, karate and basketball, and mom and dad could sneak in a proper workout without ever getting in the car.
- Light pours into the house in ways that feel like a little stage production each day. Soft, calm light in the kitchen for breakfast, then that golden late afternoon glow on the third floor patio. Sunset from up there, in the hot tub, with a movie playing on the outdoor screen, is our private rooftop cinema.
- After a long day, kicking back in bubbling water under the stars while the projector hums quietly is pure magic.
- When the kids wanted something different, we’d push a button and the hydraulic screen would pop up from the floor, then we’d turn on the 3D movie projector and lounge on the third floor couch to watch their favourite Pixar or Minions films. Instant adventure without leaving home.
- Music is everywhere here, literally. The whole home audio system means you can have jazz floating through the kitchen while someone else listens to a podcast in the library and another hangs in the dining room with a playlist on low. No blaring from a single speaker, just perfectly balanced sound wherever you happen to be.
- And let’s talk about comfort: the in floor heating is heaven. Even in the dead of winter you can pad around barefoot without a second thought. Christmas morning felt extra cosy, warm floors, coffee brewing, kids tearing into gifts, it was peak holiday serenity.
- Our neighbours are the kind who will grab your parcel, lend a ladder, or share a list minute cup of flour. Helpful without hovering, friendly without fuss. It feels like a real community.
LITTLE THINGS YOU MIGHT NOT NOTICE AT FIRST GLANCE
- The way the third floor patio becomes a private planetarium on clear nights.
- Watching butterflies drift past during migration from the rooftop butterfly garden.
- Early morning coffee on the main floor patio before work, or a quiet book late at night off the master bedroom patio.
- Playing hide and seek with cousins and friends in the hidden cupboards, pop up doors and secret nooks throughout the house.
- How quickly you can reinvent an evening, dinner party downstairs, then a film upstairs under the open sky.
- The in-law suite that let grandparents stay overnight when they babysit or just wanted a spot visit and rest.
- Endless nearby parks for swing time, long walks and kid sized adventures.
- Walking to the CNE and Lake Ontario and stopping for our favourite ice cream on the way home.
- Two car parking with a garage so there is never a late night hunt for a spot.
- This house has been about ease, warmth and experiences. It is built for living, not just existing. Whoever moves in next will get all the same little delights, some you can see, many you have to live in to discover.
DESIGN VISION
By design, we kept the original Victorian shape and bones but reworked the layout and flow so it feels historically authentic and truly livable. Every molding and detail is a faithful recreation. We salvaged original wood for countertops, decks, porch ceilings and other custom touches. Beneath the period look is a fully modern backbone: whole home Ethernet and cable, whole home audio, in-floor heating on every level, a tankless water heater, discreet in-wall and in-ceiling air conditioning with separate floor control, a central vac, and smart storage in every nook and cranny. Three tiered decks, reinfoced floors on every level for loads like the rooftop hot tub, plus an entertainment-ready third floor with its own roof patio and hot tub, make it a true live, work and play home. There is full-house laundry and a custom second floor unit for quick loads too.
RENOVATION TIMELINE
- 2008
- Demoed the interior.
- Lowered and underpinned the basement, waterproofed exterior basement walls.
- Reframed the entire house and installed steel beams on each floor to support future loads.
- Replaced all wiring and plumbing.
- Removed the old oil tank and heating system, prepped for tankless and in-floor heat.
- Built the new brick rear addition.
- Started HVAC, storage and the 2nd stairway to the primary suite.
- 2009
- Insulated every floor and added safe and sound insulation in bedroom walls and the entire basement ceiling, for fire and sound protection.
- Spray foamed attic and basement walls.
- Replaced all windows.
- Replaced plumbing and all electrical throughout house.
- Poured 1 1/2 inches of concrete with in-floor heating on every level, for sound and heat distribution.
- Installed new interior staircases and 2 sets of new patio doors at the back.
- Re-roofted the entire house, including parapet walls and the third floor outdoor patio.
- 2010
- Finished the basement in-law suite: two bedrooms, kitchen, living room with fireplace.
- Drywalled basement in-law suite.
- Built the basement laundry room.
- Installed reclaimed hardwood and engineered flooring.
- Added closets and finished the basement bathroom and kitchen details.
- 2011
- Drywalled and completed flooring throughout the rest of the house.
- Whole house painting.
- Finished lighting and tiling.
- Installed bathtub and bathroom cabinets.
- Installed steps to the third level and back exterior stairs.
- Completed plumbing and electrical fixtures.
- Installed cabinets and sinks on the third floor.
- Put in doors and transom windows across the house.
- 2012
- Added wainscoting, ceiling and trim details, fireplace surround, and main entrance tile.
- Finished closets and bathrooms on the main and second floors.
- Installed the whole home HVAC and air conditioning system.
- Installed the tube skylight on the second floor and added skylights on the third floor.
- 2013
- Completed the main floor kitchen and final furnishings.
- 2019
- Rebuilt the exterior back porches and the exterior third floor patio.
- Added new exterior moldings and detailed the third floor back gazebo.
- 2020
- Continued exterior moldings, repaired and painted existing trim details and new ones.
- Completed the gazebo and added the back entrance portico.
- 2021-2022
- Finished outdoor planters, rooftop garden, and patio furniture sets.
ADDITIONAL INFORMATION
Possession | TBD
Property Taxes | $7,310 (2025)
Size | 4,060 total square feet (2,852 square feet above grade)
Lot Size | 21 x 100 feet
Parking | Two-car garage. Private drive can accommodate two more cars. Legal parking for two cars.
Mechanics | Gas boiler and radiant heat. Mini split A/C
Inclusions | Jenn Air stainless steel appliances upstairs; French door refrigerator, gas oven/range, built-in microwave drawer oven. Built-in Kichenaid dishwasher. Basement laundry: Whirlpool duet washer/dryer, Canavac vacuum system throughout. Basement kitchen: Whirlpool stainless steel electric oven with Whirlpool counter top range. Whirlpool stainless steel hood/microwave. Daewoo fridge and GE dishwasher. Third floor stainless steel bar fridge (as is), hot tub and equipment (as is). All built-ins, window treatments, A/C wall units and light fixtures not outlined in exclusions.
Exclusions | Light fixtures in the laundry room and basement bedroom. Curtains in the second bedroom.
